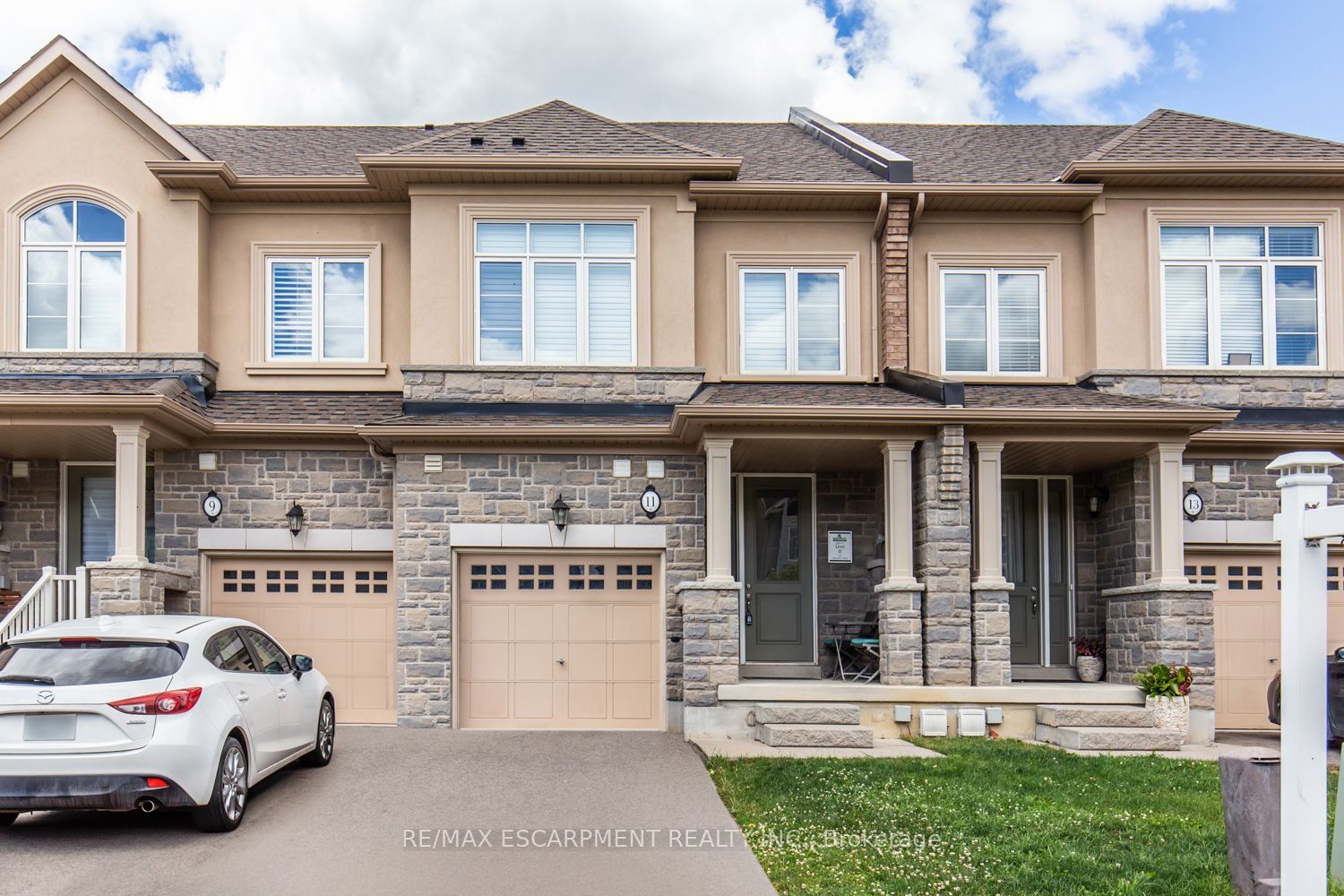$899,990
$***,***
3+1-Bed
4-Bath
2000-2500 Sq. ft
Listed on 4/18/24
Listed by RE/MAX ESCARPMENT REALTY INC.
Freehold Townhome In Desirable Stoney Creek Neighbourhood. This Bright & Open Home Boasts Over 2700 Sq Ft Of Finished Living Space. Featuring 9 Ft Ceilings On Main, Quartz Counters & Backsplash(2021) In Kitchen, Hardwood Flooring On Main & California Shutters Throughout. Hardwood Stairs Lead Up To Your 2nd Floor Featuring A Cozy Den & Spacious Primary Suite With 5Pc Ensuite And Walk-In Closet. Upstairs Boasts 3rd Bedroom With Ensuite, Walk In Closet & Private Balcony. Sliding Doors Lead To Fenced Yard Perfect For Entertaining With A Poured Concrete Patio. Basement Fully Finished In 2021 With laminate flooring And Led Potlights Throughout. Ideal Spacious Area For Home Gym Or Media Room. Just Steps To Saltfleet High School. Close To Linc, Redhill, Parks, Grocery, Highway, Go Station & More!
X8248468
Att/Row/Twnhouse, 2-Storey
2000-2500
7
3+1
4
1
Attached
3
0-5
Central Air
Finished, Full
N
Stone, Stucco/Plaster
Forced Air
N
$4,612.40 (2023)
100.07x19.69 (Feet)
